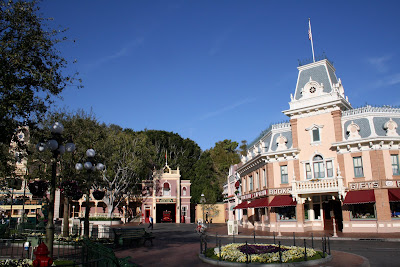 What in the world...? you might be thinking. Well, this was a T-shirt I was going to make for myself (and others who wanted it), but laziness got the better of me and it was never produced. (You can also see why I wouldn't be designing graphics for a living.) This may surprise some of you, but during its first summer Guests at Disney's California Adventure weren't always the happiest bunch. It seems they were concerned that there wasn't enough to do, and it was so hot because of the lack of shade, and there was nothing for the kids. And yet I had to play along like DCA was really a kid's park, and there was lots to do. Often, offering the Guest the option to spend the rest of the day at Disneyland placated them. Hence, comping the Park through its first summer.
What in the world...? you might be thinking. Well, this was a T-shirt I was going to make for myself (and others who wanted it), but laziness got the better of me and it was never produced. (You can also see why I wouldn't be designing graphics for a living.) This may surprise some of you, but during its first summer Guests at Disney's California Adventure weren't always the happiest bunch. It seems they were concerned that there wasn't enough to do, and it was so hot because of the lack of shade, and there was nothing for the kids. And yet I had to play along like DCA was really a kid's park, and there was lots to do. Often, offering the Guest the option to spend the rest of the day at Disneyland placated them. Hence, comping the Park through its first summer.City Hall training is kind of a big deal, as it follows training at the information locations and usually Lost & Found. (Trust me, latch on to whatever hope you have for escaping Lost & Found!) My City Hall training occurred May 11-13, 2001. There's a lot to learn in terms of procedures and things we can do to assist Guests. Add to this the fact that Guests can and do come in irate and you can see where experience in the location pays off. The following weekend I had a closing shift at the Guest Relations Lobby in Disney's California Adventure, which I recall being very slow (it often is over there). In the quiet times, one has ample opportunity to answer all of a Guest's questions or concerns, and frequently another Cast Member is free to help a newbie.
Then I wasn't scheduled in City Hall or the Lobby for seven weeks, meaning I pretty much forgot the procedures for everything. July 5 was my first City Hall shift, for which I was pretty excited. I had spent a bit of time in City Hall as an annual passholder observing things. At any rate, it was nice to be back in Disneyland after weeks at the Information Booths. It wasn't a shift for which I was originally scheduled, but one I either picked up or had been changed on me. Much to my dismay, upon arriving at City Hall, my Lead said that I was actually working the Lobby, 12:00-20:30. (I don't know that I was originally given that information... I'm pretty good with details!) I walked over there with trepidation, to discover an awful situation.
Things were kind of frantic in the office behind the Lobby, but On Stage...! Well, there were about five Cast Members, including managers, behind the counter, and a line of Guests extending out the door and almost out of the alcove entirely. I really had no idea what was going on, nor did I even remember what to do! (One of the managers didn't even think I was trained there and I hoped that would get me off the hook, but I was stuck.) Apparently California Screamin' had been down much of the day (and the week, as I recall). There were the additional problems mentioned above, plus crowds. (July 4 fell on a Wednesday, so I think there were some extended vacations.)
I have never been more tired in my life than after those eight hours! Most days, there are short periods here and there were the Guest flow calms down, but on this day the traffic did not let up until about my final minutes. There were a lot of angry people, but I was able to turn at least a few of those concerns into compliments by trying to figure out exactly why the Guest was upset and how we could fix it for them. That day was really a battle test. You always think things could be worse, but on this day, they really got worse! At 8:15 it was my walk time and the Lobby was empty. I wished Pat (one of the Cast Members closing the Lobby that evening) well, but it looked like the bulk of the storm had passed. Ha! I got home to read on MousePlanet that a transformer behind "Who Wants to Be a Millionaire" had blown at 8:35, plunging the Park into darkness and thus shutting it down. (You can read about it here and here.) According to my records I worked in the Lobby the next day, from 8:45-16:45, but I have absolutely no memory of that day.

































